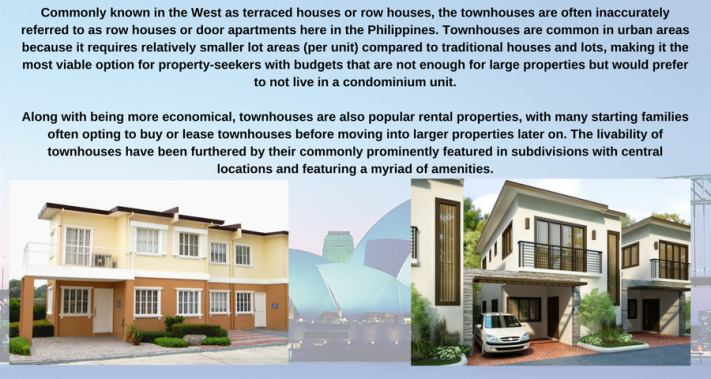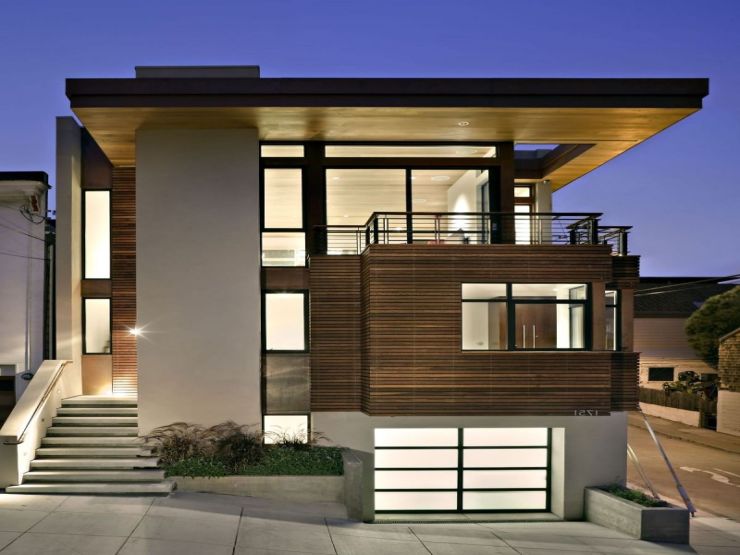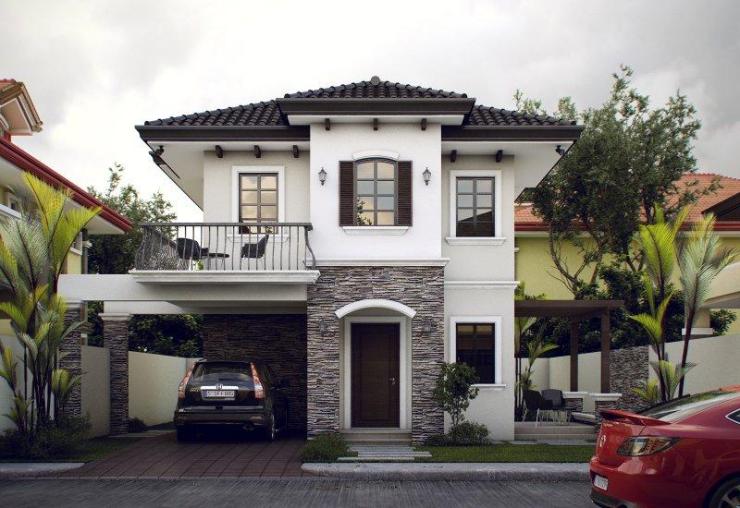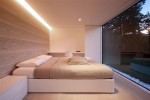The Most Popular House Designs in the Philippines


Menimalism

This residence displays a highly original architecture in the shape of an oval glass pavilion. Even though it is not obvious when looking at the photos, the crib is structured on two levels. The upper floor hosts the living room, dining room, kitchen, and storage areas, while the ground level accommodates the bedrooms, bathrooms, and garage. With unobstructed views of the surrounding mountains and lake, this minimalist home is an oasis of relaxation and tranquility. Moreover, the architects envisioned a sustainable home, as the Lake Lugano residence was built using eco-friendly materials, geothermal energy and low-emittance glass insulation. Are you pleasantly surprised by the overall design of this home, or do you find it too privacy-invading?
The term “minimalism” was coined for home design during the late 1960s, and was mainly used to describe architecture that uses natural and pared-down design elements highlighted by simple silhouettes and lines. Minimalist homes have gained popularity over the years in the Philippines, likely due to how it fuses perfectly with our traditional architecture with its color palette of earthy tones like rich browns, ecru, and brassy colors.
In addition to this, minimalism is also literal in nature, as the style also aims to make the most of limited space, addressing typical residential problems like clutter and having to make due with smaller-than-average spaces like that in costly and densely populated areas like Metro Manila.
Bungalow House

“Bungalow” comes from a Bengali term that roughly translates to “house in the Bengal style.” This is characterized by the absence of a second floor, or it being built into a sloping roof in that the home looks like it has one-and-a-half floors. Quite common in gated communities in the Philippines, many old houses in Makati’s famed exclusive villages were built as such, and are often referred to as sprawling bungalows because of their size.
Bungalows are popular among retirees and persons with disabilities as the home’s low design and all living areas being all in one area make it easy to move around in. The payak, or simple, lifestyle embodied by bungalows, and often associated with the traditional bahay kubo, is one that indeed speaks to most Filipinos
Mediterranean

Heavily influenced by the region from which the home design was named after, Mediterranean-style home designs have gained popularity over the years in upmarket resorts and beach-side properties. It has also been getting quite popular with homebuilders and architects because of the refreshing vibe this house design exudes especially if it is built in the middle of a busy city.
Mediterranean-style houses are commonly characterized by wrought-iron balconies, terracotta exteriors, heavy wooden doors, tegola stone roofs, and colorful tiles as accents. While the style is common in some of the most upscale neighborhoods in the Philippines, it allows for each property to be unique in its own right as it is hardly a cookie-cutter type house design.

Although a contrast to the country style, the mid-century modern design is another concept Filipinos adopted from American architecture. This design flourished from the 1940s, which was an era when two new materials utilized in this type of house design were introduced: steel and plywood.
Marked by simplistic and symmetrical patterns (though it should not to be confused with minimalism), mid-century modern design is marked by open spaces, huge glass windows, and the flawless incorporation of nature. The design, like the Mediterranean-style homes, has seen a notable increase in popularity in posh subdivisions and upscale gated communities, especially in newly developed communities outside Metro Manila.




























1 thought on “🏡 House’s”